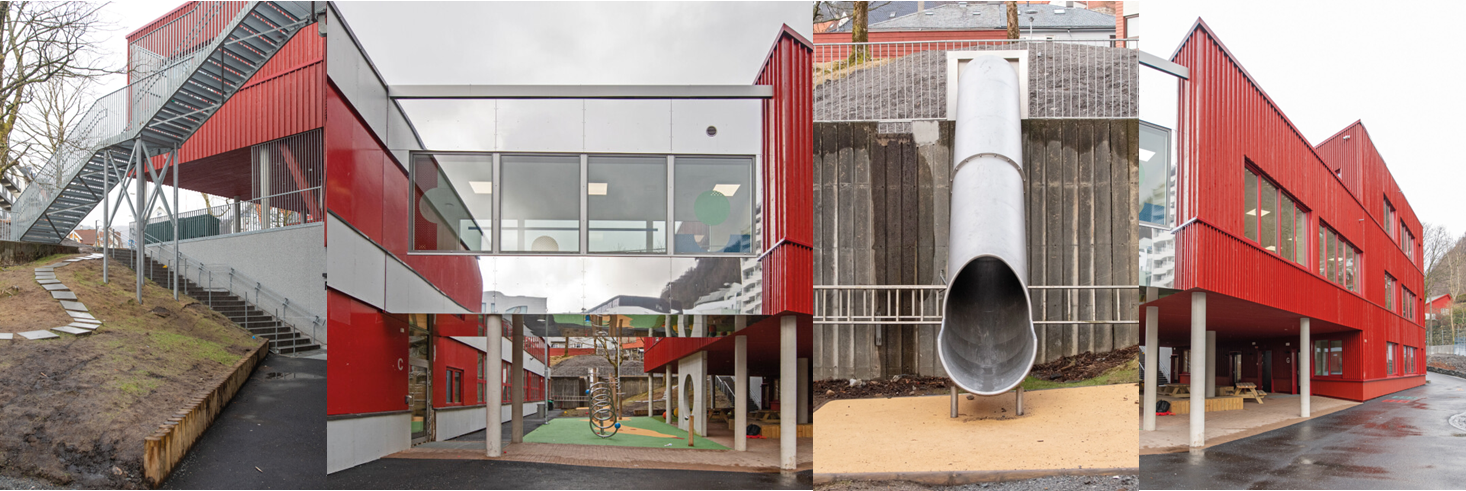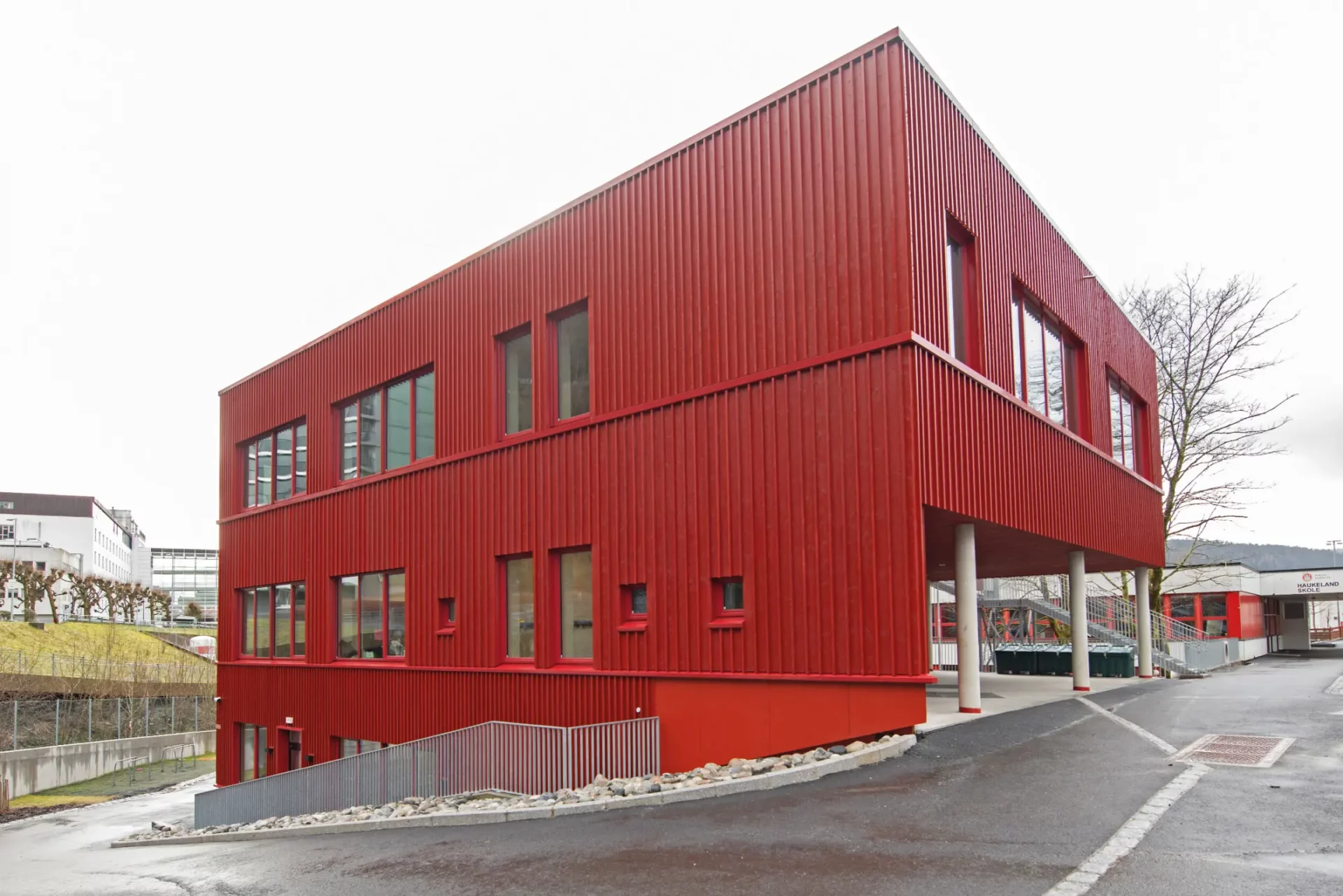SKANSKA is one of the world’s largest construction and development companies. Being active in Europe and North America, it’s 30,000 staff build for a better society.
From hospitals to stadiums, airports to corporate headquarters, and power plants to tunnels and bridges, the important buildings and infrastructure they create help heal, transport, entertain and energize communities.
Create projects that last a life time
Partnering with 7Analytics is a natural fit in SKANSKA’s ambition to build with a firm focus and responsibility, climate and resilience. Long-term and sustainable designs seams bringing net-positive social and environmental impact together.
One element in meeting these ambitions is ensuring that everything new is ready for the climate changes we face:
- Floods and landslides cause damages to buildings, installations, equipment, infrastructure, and much more. When repairing and replacing the resource and carbon footprints are significant.
- Careful adaptation and resilience building can reduce this consequence of climate change and contribute to reduced acceleration of the issue itself, namely by lowering emissions and resource consumption.

Case: New built school
In Norway’s second city, Bergen, the school authorities wish to expand its capacity in sustainable ways.
A school for 130 students was planned, but the site was in a hilly area designated as risk zone. As a consequence, the city required the contractor to erect a 250 m wall protecting the building from flooding, falling rock and land slides.

7Analytics’ contribution
By applying ‘7A for Planning and Compliance’, SKANSKA and the city got much more granular understanding of the risk landscape which allowed for design optimizations leading to sustainability, resilience, and costs gains.
Our high resolution nature risk analysis added significant detail to the standard, nation-wide risk maps that had driven the risk designation. This provided more granular and precise understanding of the actual risk.
SKANSKA’s project manager explains:
“The limited spatial options made the logistics challenging. Early on, we were introduced to 7Analytics. They had constructive ideas on both flood and geo risks. Together with the client, we carried out new flood and landslide analyses to test the ideas and had great interaction with 7Analytics. The collaboration made us able to bring down the use of concrete to only 35% of what was originally planned”

A climate-friendly and low footprint resilience solution
A needle point optimization of the school design heavily reduced the protective wall while still future proofing the building. This produced significant budgetary savings, but also reduced the carbon footprint of the project and the impact on the surrounding nature.
The design change led to reduced resources use of 24,000 kg of reinforcement steel and 205 cubic meters of concrete. In terms of saving, the nature-based alternative to the wall led to a 60% cost saving and a reduction of 383 tones CO2-eq. while keeping the school building safe for the students and resilient towards the climate of tomorrow.





